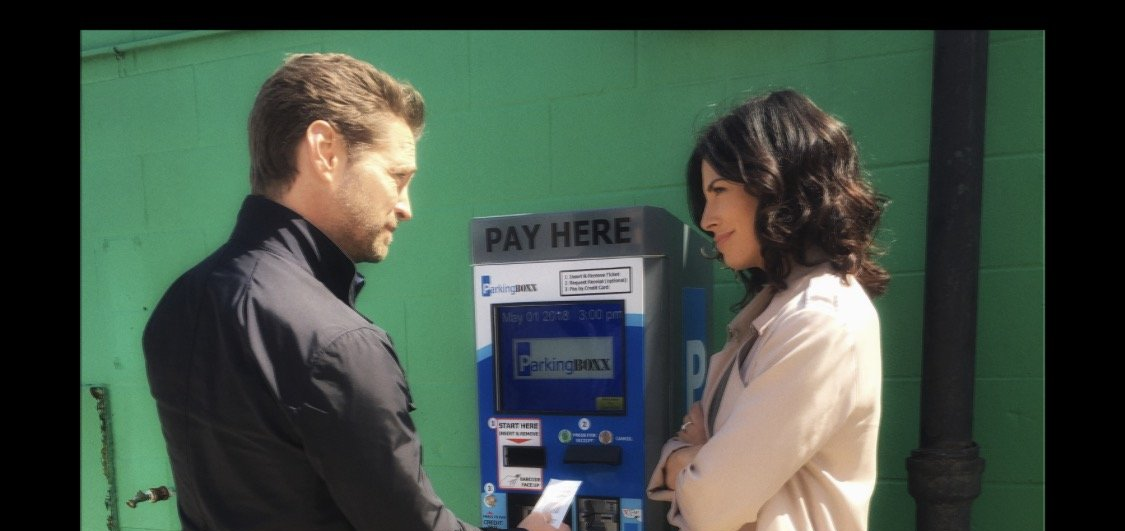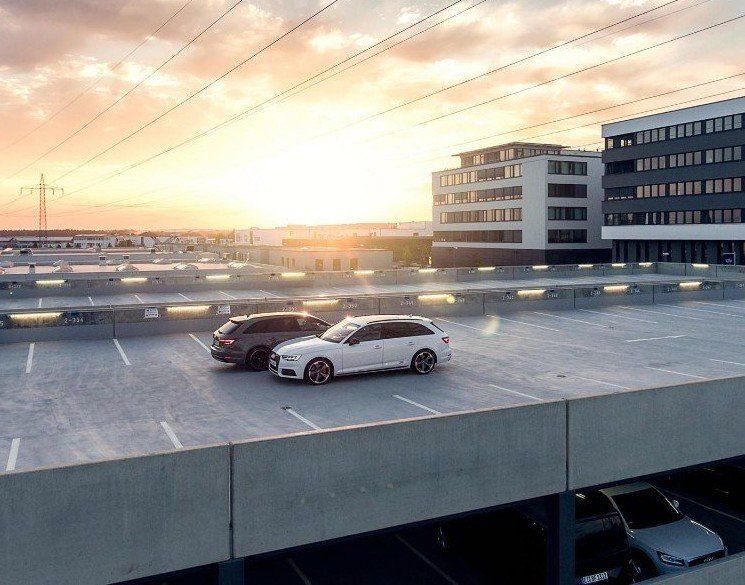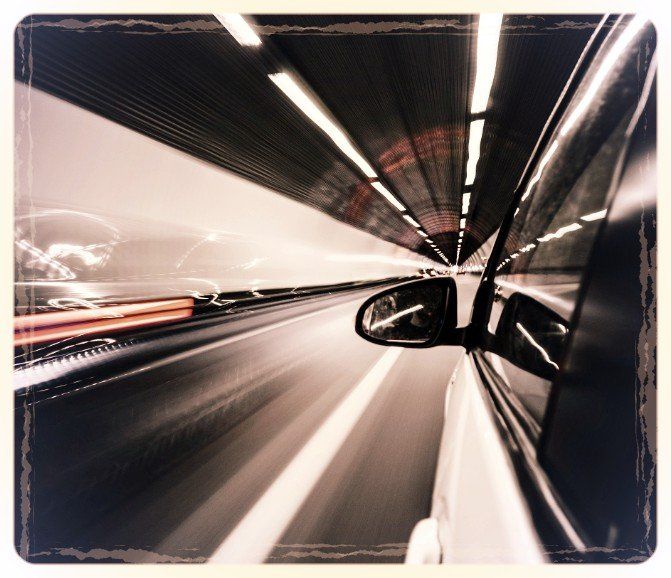




When owners come to us for parking systemsto generate revenue & control access, we’re frequently asked, “How should we layout our parking spaces?”
While that may seem like a simple question, there are many variables involved in parking lot design.
In this article, we’ll walk you through some of the most important considerations when choosing a layout for your parking lot. Keep in mind that Parking BOXX will provide drawings for your parking system layout, including island dimensions, parking machine & bollard positions, as well as required conduit and cabling for those machines. However, when designing your parking space configuration, we recommend an architect, builder, asphalt company … or for more basic projects, we suggest the below software options.
Before you apply for permits or start construction, we strongly recommend that you incorporate the parking system requirements, including conduit, cabling, and islands (as applicable), into your construction documents. This will ultimately save you time and money.
Here are our four recommended steps to starting your parking lot layout project!
Knowing your exact parking lot measurements is very important. You may wish to start with a satellite image from Google Maps then draw in each boundary line. Some property legal descriptions include dimensions. Surveys will also typically include all of these measurements. Alternatively, take a measuring tape with you to site to precisely measure the available space. Keep in mind that a lot may have required setbacks from the property line. Further, there may be limits for the locations and widths of the entry and exit laneways for ingress and egress to the parking area.
Once you have your lot dimensions, you may want to start with grid paper or a basic software program (see below suggestions) to set up your canvas!
How many spaces you can fit in your parking layout depends in part on the dimension of each space. (Though, as we’ll discuss, there are many other elements you’ll need to include in your layout — parking spaces are just one.) Typically public parking spaces are 9’ x 18’ with tiny spaces as small as 7.25’ x 15.1’. Depending on the angles in which vehicles park, aisles for driving may be 11’ to 23’. Here is a super helpful resource to help you visualize the parking space layout options. You may also find suggested layouts for corners or other traffic patterns in your parking lot design.
If you need to have Accessible Parking Spaces, there is additional guidance on page 20 of that resource. Keep in mind to consult your local zoning and planning authorities to learn about all of the rules that apply to your area.
And now for the fun part! Use a software program to test lot configurations. If this seems a bit daunting, there are many architects and parking consultants who specialize in parking lot layout.
For those who wish to DIY their lot layout, here are our parking lot design software recommendations.
RoomSketcher
Roomsketcher.com is free software for up to 5 projects. While intended for interior design layouts, it’s a quick, low-cost option that can be used for a basic parking lot layout. And because RoomSketcher is cloud-based, there is no need to download.
Using the software to layout your parking lot design is intuitive. Create a new project, then edit. Click on “1. Walls” and use the Divider or Wall options for the layout. Dimensions are shown as you extend the lines. You may create each parking stall to your desired dimensions. We really like how easily we can quickly create and visualize the parking lot layout!
ConceptDraw
ConceptDraw.com offers Site Plan software for parking lot layout and is free for 21 days. There are more robust options, including adding barrier gates, bollards, bike racks, lamp posts, trees and more.
Transoft
And finally, for the more advanced, Transoft is an award-winning software for engineers, architects and land developers.
This software utilizes ParkCAD to design multiple parking sites in minutes and includes stall counts, set area dimensions, object editing and powerful reporting. ParkCAD will run combinations of row layouts, rotations and positions to create the optimal space yield based on the parameters input by the users. Once all of the iterations have been generated, it’s easy to review and select the best option.
Here is another detailed resource to help you refine your parking lot layout: The Complete Parking Lot Design Guide
After you’ve completed the parking space layout AND added your parking revenue system laneways, let’s start looking at how much revenue your parking lot can generate! For some of you, this is actually the fun part!
Start with our Parking Revenue Calculator. There are two calculators: basic & advanced. The Basic option incorporates 3 values: daily parkers, average parking price and days per year. 150 parkers paying $5 for 365 a year is $273,750 in revenue!
If you have monthly parkers plus different transient groups (i.e. day parkers, evening event parkers, weekend parkers, etc.) you may fill in those values to calculate what you believe to be your parking revenue.
Compare the parking system price to your potential revenue to determine your ROI as well as how long it will take you to pay off the system.
In addition to the above steps, here are a number of other considerations to keep in mind when evaluating parking lot layout design options.
There are a number of questions you’ll need to ask whether you’re upgrading an existing lot, expanding or designing a completely new parking lot.
Your first parking lot layout considerations include the following:
The right layout for one parking lot may be completely wrong for another and it largely comes down to purpose.
Designing your parking lot around foot traffic is important for safety and customer convenience.
While thinking about where people will naturally need to walk through and around your parking lot, keep these principles in mind:
If you align rows of parking spaces perpendicularly to the facility, you’ll minimize the number of pedestrian aisle crossings (which is ideal)
How you layout your parking space configurations also has an impact on the efficiency of space use and how vehicles can best maneuver around your lot.
Basic best practices are to:
The number of spaces you can fit in your parking layout depends in part on the dimension of each space. (Though, as we’ll discuss, there are many other elements you’ll need to include in your layout — parking spaces are just one.)
Standards for parking space dimensions vary by region, industry and even by building code. Make sure you know of any existing standards before you start your layout.
Typically, you’ll require 387 square feet per vehicle to accommodate entry, circulation, and parking spaces. Of this, standard public-use parking spaces are 9x19 feet.
However, this figure is quite general for planning and cost estimating. Knowing the type of parking spaces you’ll need and your parking configuration, you can plan your layout with more accuracy.
Of course, every parking lot layout is influenced by the site. You’ll need to consider the surrounding area, seasonal weather, pedestrian traffic flow, safety and more.
While great parking lot layout depends on the context, keep these general principles in mind:
The location of entry and exit driveways is important for safety and traffic flow.
Ideally, layout your parking lot with entrances and exits located away from busy public intersections and pedestrian crosswalks. Driveways should be kept at least three feet from obstructions such as street lights, utility poles and fire hydrants
Other factors to consider include:
A gated system requires concrete islands in the entry and exit lanes. In comparison, a Smart Parking Meter does not.
We’ve compiled a thorough analysis parking solutions
as well as of the pros and cons of parking systems with barrier gates vs. smart parking meter systems. Take these factors into consideration when designing your parking lot layout and considering parking management systems.
You’ll also need to consider parking equipment islands.
Generally, a cement parking island is 2 x13 feet for a single direction or 2x17 feet for a centered bidirectional island. While this is a general rule, final dimensions will depend on the parking equipment selected for the project.
Good parking lot layout also factors in ways you can help customers and pedestrians navigate the space safely. For example:
At the top of your parking lot layout considerations is always profitability. Naturally, optimizing your parking lot layout to fit in the maximum number of parking stalls increases your potential for profits. Using space in your parking lot efficiently is one way to maximize parking revenues.
But a successful parking lot layout is also designed for usability, so your parking lot is safer, lower-maintenance, resulting in higher customer satisfaction.
A well-designed parking lot prevents accidents, frustrations around entering and exiting the lot and the time and the effort it takes your staff to resolve these issues on a daily basis.
Plus, when customers can find, pay for and exit parking faster, faster flow-through drives up your lot revenues. (Streamlining these critical moments is the guiding principle behind the design of our parking systems and equipment, too.)
Clearly, investing time in a smart parking lot layout pays off in multiple ways.
Usually, the driving question behind parking lot layout design is revenue. How can you layout the parking lot to be more profitable?
But as we’ve explained in this post, many questions have to be answered before you can know the number of parking spots your lot will accommodate.
Once you’ve completed your parking lot layout and have an idea of the number of parking stalls your lot will have, use our Parking Revenue Calculatorto estimate the annual revenue your lot will generate.
Talk to Parking BOXX about Your Parking System Design
Parking lot equipment and systems are an integral part of your layout and design. We can help guide you through the most important considerations when it comes to space use, traffic flow, costs, security and customer satisfaction.
Contact us today to schedule a pressure-free, obligation-free consultation with one of our parking experts.
Call us or request a consultation at https://parkingboxx.com/






Parking BOXX accommodates the needs of small lots as well as large, complex parking systems. Parking BOXX has over 80 years of parking systems experience, service partners throughout North America, and parking sites in operation from Los Angeles, the Caribbean to Newfoundland. Parking BOXX parking systems reliably run sites with thousands of daily vehicles and millions in annual parking revenue.


Parking BOXX| All Rights Reserved.
Terms of Use | Privacy | About Us | Press